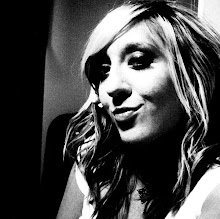round 1: the essentials to make it livable
painting
there is minimal wallpaper so that shouldn't take too long to get off (hopefully) but we do need to paint all the walls and ceilings. we will be painting the baseboards and ceiling white and all the walls everywhere a light gray like in the pictures shown below. it'll add a little bit of contrast without darkening the house or being distracting.
this bathroom is a bit modern (which is not what we'll be doing) but the color scheme (walls, floors, cabinets, countertops, etc.) is going to be similar in the house.
we're going to be having a painting party this week and have invited family and some friends to come help. hopefully it gets done in a snap! should be interesting!
we pulled back the carpet in the corners and know there is hardwood floors throughout the living room, hall, and bedrooms. it's hard to tell from corners of a room what condition the rest of the wood floors are in. we may have to have them refinished before we move in.
this we plan on having a professional do. kind of not willing to spend that kind of energy or time on this and potentially screw it up. we have a few other repairs that will need to be made by a plumber and an electrician too before we move in.
kitchen and bathroom flooring
turns out the kitchen and bathroom do not have hardwood floors under the carpet but there's also no linoleum or asbestos either. who puts carpet in a kitchen and bathroom anyway?? we plan on doing long black slate tiles on the floor in both the kitchen and the bathroom like this...
and we'll see how this goes but we plan on doing this part ourselves. yikers! kinda nervous but eager to learn. i'm probably going to be doing most of it myself as eddy has concentrated summer school going on.
cleaning
give everything a once and twice-over and we'll be ready to move in. there was a lil' old lady that lived there that had a cat and we don't really need our kitties getting sick (or ourselves). excited to clean it up and start adding our own germs to the house.
so... to sum it all up: hardwood floors, dark tile kitchen, light gray walls with white trim. i can see it now!
round 2: the get-it-more-livable phase
kitchen back splash
well right now there is none. there is a LOT left to be desired in the kitchen. as with any kitchen or house we could pour a ton of money into it BUT we're not going to. we're going to make it as cute as it we can with the stuff it already has. maybe in time we'll feel the need to rip everything out and make it more functional but not yet.
just like in these pictures, we plan on using white subway tiles with black edging tiles and black tiles for the details. we're again going to attempt to do the tile work ourselves. we'll see how that goes!
i LOVE this kitchen. not necessarily the floors but the tilework and details that make it more 1930s and 40s style which i am obsessed with.
bathroom shower tile surround
right now there is only a bathtub upstairs; no shower. that might be ok for a few but not for most and not for us. we're going to have a plumber put in the shower head before we move in and then work on putting the tile in.
we plan on using white and black subway tile just like in the kitchen. one thing about this house - we want to make it classic and flow well.
right now there is light laminate and while we'd love to just tear out all the kitchen cabinets and countertops we really need to just make them work without pouring much money into it. and for them to work it's going to require me putting in a little work to make them decent looking. at one of the apartment properties i used to help at they refinish the laminate countertops with this stuff. it really does look pretty good so that's what i'm going to do. a very inexpensive semi-permanent fix.
kitchen and bathroom cabinets
right now the cabinets are a dark laminate brown. very 70s. i'm going to paint them and update the hardware. perhaps painting all white but i'm really considering painting white on top with a dark khaki tan on bottom. we'll just have to see once the other elements are in play if that will look good. the picture below gives a general idea of what i'm looking at. the bottom cabinets shown are a little more chocolate brown than what i would want.
inside
we're looking at adding a stackable w/d upstairs, crown molding, replacing the mirror closet doors, updating lighting, and other fixtures and smaller details. over time i think the house will go from ok, to good, to great. time, hard work, and some money. that's all we need... right??
outside
i want to paint the front door and screen doors, we need to fix the chimney, level the ground in the front yard, do lots of yard work, remove the pavers in the front walkway and pour cement, and we want to add a firepit in the backyard and maybe eventually a hot tub! we need to have the low hanging power lines in our back yard moved. we're planning on focusing on the outside stuff starting next spring.
and that's it... ugh. i'm choosing not to be overwhelmed. i'm just excited to get started. one thing at a time. :)


























